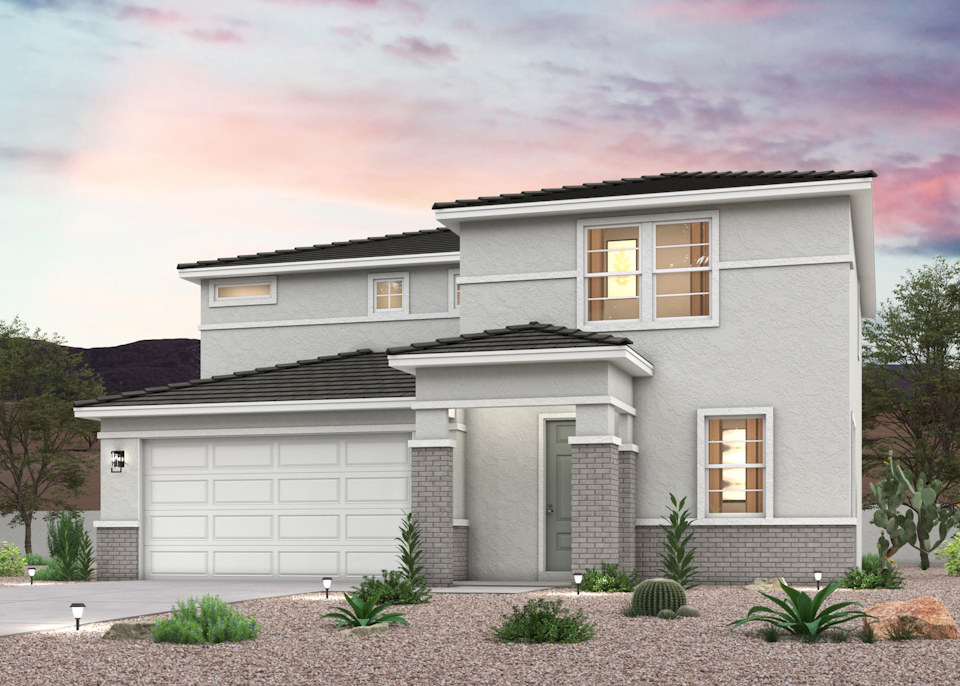This is a carousel with a large image above a track of thumbnail images. Select items from the thumbnail track or use the carousel controls on either side of the large image to navigate through the different images.
Ontario | New Homes for Sale in Surprise, AZ
Single Family Home
$422,990
-
2,247 sq ft
-
3 beds
-
3 baths
-
2 floors
-
2 bays
The Foothills Collection
20528 N 230th Lane,
Surprise, AZ 85387
Sales Office Hours
Monday - By Appointment
Tuesday - By Appointment
Wednesday - By Appointment
Thursday - By Appointment
Friday - By Appointment
Saturday - By Appointment
Sunday - By Appointment
Overview
The Ontario | Refined Ranch-Style Living
Experience timeless design and modern comfort in the Ontario, a beautifully crafted 2-story home that blends architectural charm with contemporary elegance.
Choose Your Elevation Style:
- Elevation A- Spanish: Warm tones, arched details, and classic stucco finishes
- Elevation B- Modern Farmhouse: Crisp lines, board-and-batten accents, and inviting curb appeal
- Elevation C- Modern Prairie: Clean geometry, low-pitched rooflines, and earthy textures
A thoughtful layout designed for comfort, flexibility, and connection.
Upon entry, the foyer introduces a graceful staircase and a private study with French doors, which can also be configured as an optional fifth bedroom with a full bath. A spacious coat closet and powder room are conveniently located just outside the study, while the garage entry is tucked behind the stairs for easy access.
At the back of the home, the open-concept kitchen, dining room, and great room span the entire width of the first floor, creating a seamless space for gathering and entertaining. The kitchen features a generous island, walk-in pantry, and direct access to the backyard through the dining area, making indoor-outdoor living effortless.
Upstairs, a spacious loft offers a flexible retreat or the option to convert into a fourth bedroom. Adjacent to the stairwell, the laundry room, linen closet, and a full bathroom serve Bedrooms 2 and 3. Bedroom 3 includes a walk-in closet and faces the front of the home, while Bedroom 2 overlooks the backyard.
The primary suite is a true retreat, positioned for privacy and comfort. It features a large walk-in closet nearly the size of a secondary bedroom, and a spa-inspired bathroom with a double vanity, optional soaking tub, and a column shower. With peaceful backyard views and generous proportions, the suite offers a serene escape at the end of each day.
Interior Finishes & Options
- Wood Grain Appearance Tile Flooring
- Quartz Countertops in Kitchen and Baths
- Multiple Backsplash Options Available
- Optional 8-Foot Interior Doors
Included Features That Impress
- 9’ Ceilings Throughout
- Covered Patio
- Professionally Landscaped Front Yard
- Ceramic Tile Flooring in Entry, Kitchen, Bathrooms, and Laundry
- Stainless Steel Kitchen Appliances
- Century Home Connect Smart Home Technology
Available Homes
Buy online today!
Lock in your dream home through our convenient and completely online Buy Now process.
-
Ontario
23029 W POTTER DR | Lot 0146
Est. Completion:
Move-in Ready!Single Family Home
Est. Loading... /mo$449,210-
2,247 sq-ft
-
3 br
-
3 ba
-
2 bays
-
Explore homesites at this community!
Get a feel for the neighborhood and find the right homesite for you.
Community Information
Your desert retreat begins at Rancho Vistas by Century Communities.
Rancho Vistas is more than a neighborhood. It is a place to reconnect with nature, community, and a sense of balance. Just 10 minutes from Surprise, Arizona, this thoughtfully planned community is surrounded by the quiet beauty of the Sonoran Desert, where every sunrise invites reflection and every evening feels like a fresh start.
The Foothills offers a variety of one- and two-story floor plans designed for modern living. With nearby destinations like Topgolf, PopStroke, and the Westgate Entertainment District featuring premier shopping, dining, fountains, and curated art, your weekends can be as vibrant or relaxed as you choose.
Homes at Rancho Vistas are designed with wellness in mind. Community fire pits, shaded ramadas, and grilling stations create space to gather, while outdoor fitness equipment, a basketball court, and cornhole areas encourage movement and play. It is a neighborhood where connection and comfort come naturally.
Being part of Rancho Vistas means more than owning a home. It means embracing a lifestyle rooted in nature, wellness, and possibility. From the nearby hiking trails and Lake Pleasant to the peaceful rhythm of desert living, this is your opportunity to thrive in a place that feels like home.
Community Amenities
Fire pits
Grills
Cornhole
Ramada
Fitness equipment
Tot lot
Basketball court
Shopping and Dining
-
SafewaySurprise, AZ 85374
-
PrasadaSurprise, AZ 85388
-
Home DepotSurprise, AZ 85374
-
Surprise MarketplaceSurprise, AZ 85374
-
The Toast Craft KitchenSurprise, AZ 85374
-
Cooper's Hawk Winery & RestaurantSurprise, AZ 85388
-
Babbo Italian EaterySurprise, AZ 85374


























































